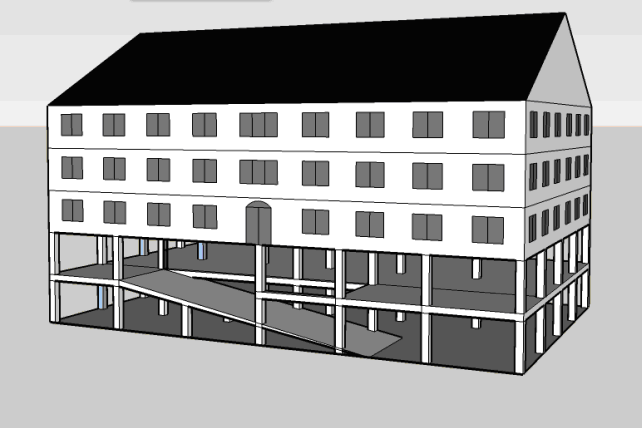Section a Building: Example 5
Base Building: 3 story office, wood frame
Dimensions: 180’ x 100’
Perimeter: (180’ + 100’ + 180’ +100’) x 3 stories = 1680 lf
Section: 2 story parking on ground floor, reinforced concrete
Dimensions: 180’ x 100’
Perimeter: (180’ + 100’ + 180’ +100’) x 2 stories = 1120 lf
Interior: Because this is vertical sectioning, there is no common wall between the base building and the section.
Explanation: To account for the framing materials in this building, use two sections and make any adjustments to the parking on the first level that best matches what is observed. Exterior wall covering, partition walls, plumbing, and heating, should all be checked.

| Yes | No |